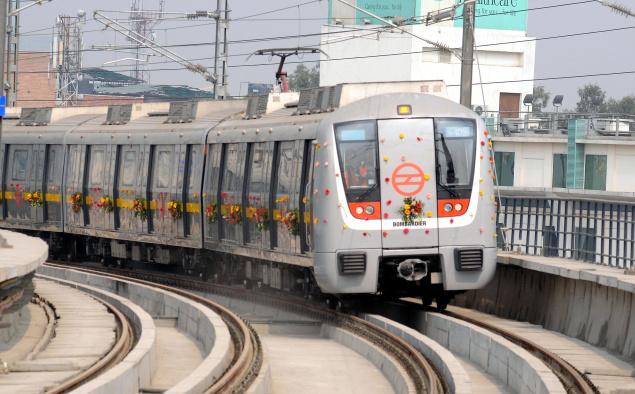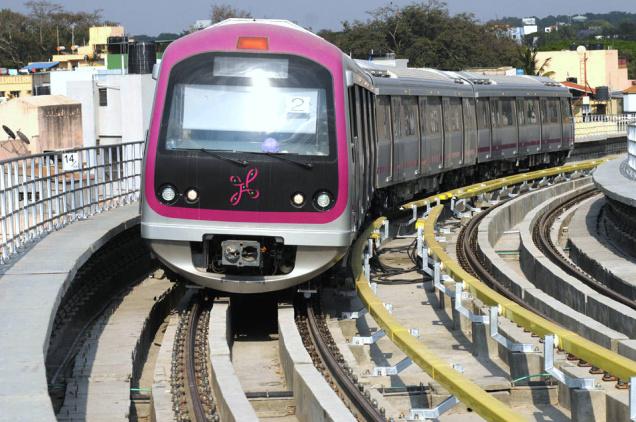ONE-WAY SLABS
One-way slabs are those slabs with an aspect ratio in plan of 2:1 or greater, in which bending is primarily about the long axis.In heavily loaded slabs, the thickness is often governed by shear or flexure, while in lightly-loaded slabs, the thickness is generally chosen based on deflection limitations. Both lightly and heavily loaded slabs are typically dimensioned so that no shear reinforcement is required, as placing stirrups in slabs is perceived to be difficult and costly. One-way slabs are designed for flexure and shear on a per meter width basis, assuming that they act as a series of independent strips. Thus one-way shear in slabs is often referred to as beam shear, and design for flexure and shear is carried out using a beam analogy.
practically :-when Ly/Lx ratio is less than 2 then it is one way slab..

Two way slabs
Two-way slabs have tension reinforcing spanning in BOTH directions, and may take
the general form of one of the following:
Types of Two-Way Slab Systems
practically :-when Ly/Lx ratio is less greater 2 then it is Two way slab.
Difference Between One Way Slab and Two Way Slab
There are some basic differences between one way slabs and two way slabs. To clear the concept of one way and two way slabs a table is shown below.
ONE WAY
SLAB
|
TWO WAY SLAB
|
1. One way slab is supported by beams in
only 2 sides.
|
1. Two way slab is supported by beams in all
four sides
|
2. The ratio of longer span panel (L) to
shorter span is equal or
greater than 2. Thus, L/B >= 2
|
2.The ratio of longer span panel (L) to
shorter span
Panel (B) is less than 2. Thus, L/B
< 2
|
3. Main reinforcement is provided in only one direction
one way slabs.
|
3. Main reinforcement is provided in both the direction for two way slabs
|






















